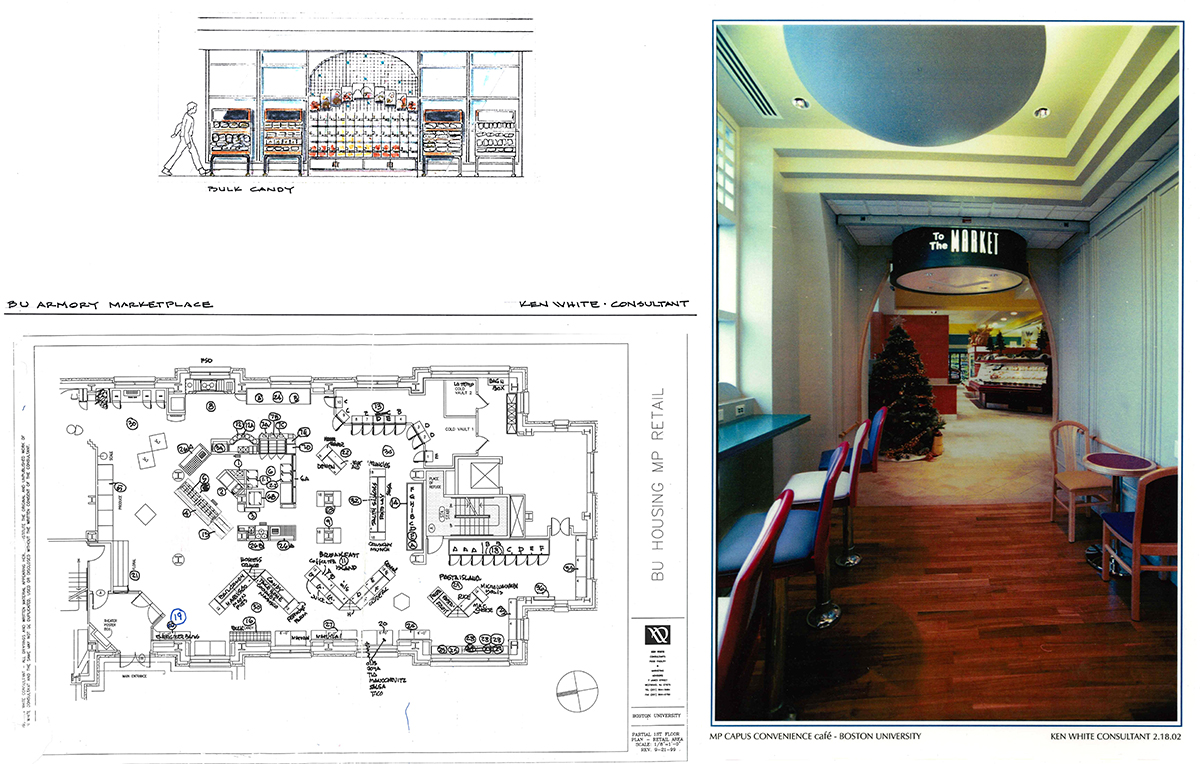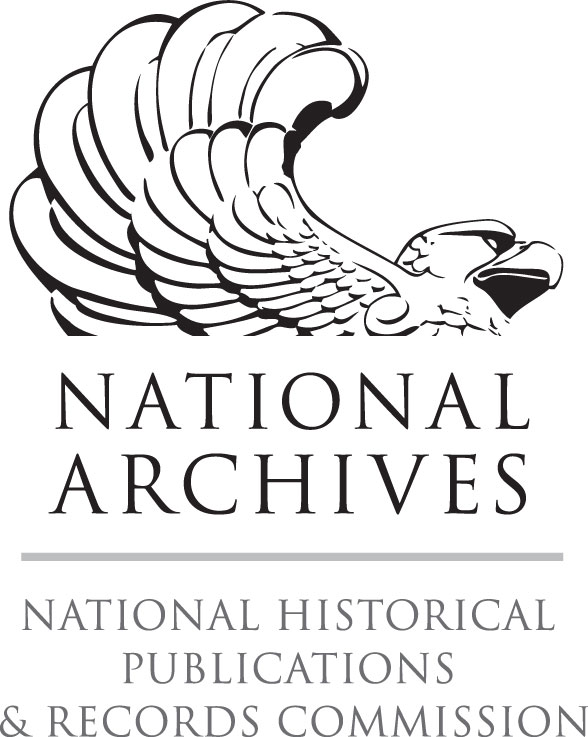In addition to the Boston University Bookstore written about in a previous blog post, Ken White completed many other projects for Boston University. Always one to keep up with new ideas and to anticipate the unmet needs and wants of students on a campus, White designed innovative and upscale dining options and campus convenience-type stores to satisfy student needs for several BU student housing units.
The first project of this kind, completed in the mid-1990s, was the Union Court for the George Sherman Student Union Building at 775 Commonwealth Avenue in Boston. Rather than standing in line at an old-fashioned dining hall, White created a mall-like food court with numerous food options and ways to enter, plus a large seating area with various seating options. The Union Court also included a convenience store filled with many everyday items students might need.

A second alternative student dining option was built in 2000-2001 for BU’s Student Village Towers on Buick Street in Boston. Originally called the Armory Marketplace, it became known as the Marketplace Retail and Café. This was, and still is, a low-key market place and café for students and is also open to the public.
White began working on the concept for this in 1999, and it was completed in 2001. As with all of his projects, there is complete documentation of the process, beginning with the beautifully watercolored elevations to illustrate the concept, detailed floor plans, photographs, and even a video presentation to visually demonstrate how it would look as one walked through it.
Both of these projects were so modern in design and concept that they remain largely unchanged today. The Market Place Retail Market and Café – now called the Buick Street Market Place and Café – has not been changed at all. It still looks as fresh and upscale as it did 18 years ago.


Gail Stanislow is a Project Archivist at Hagley Museum and Library.
