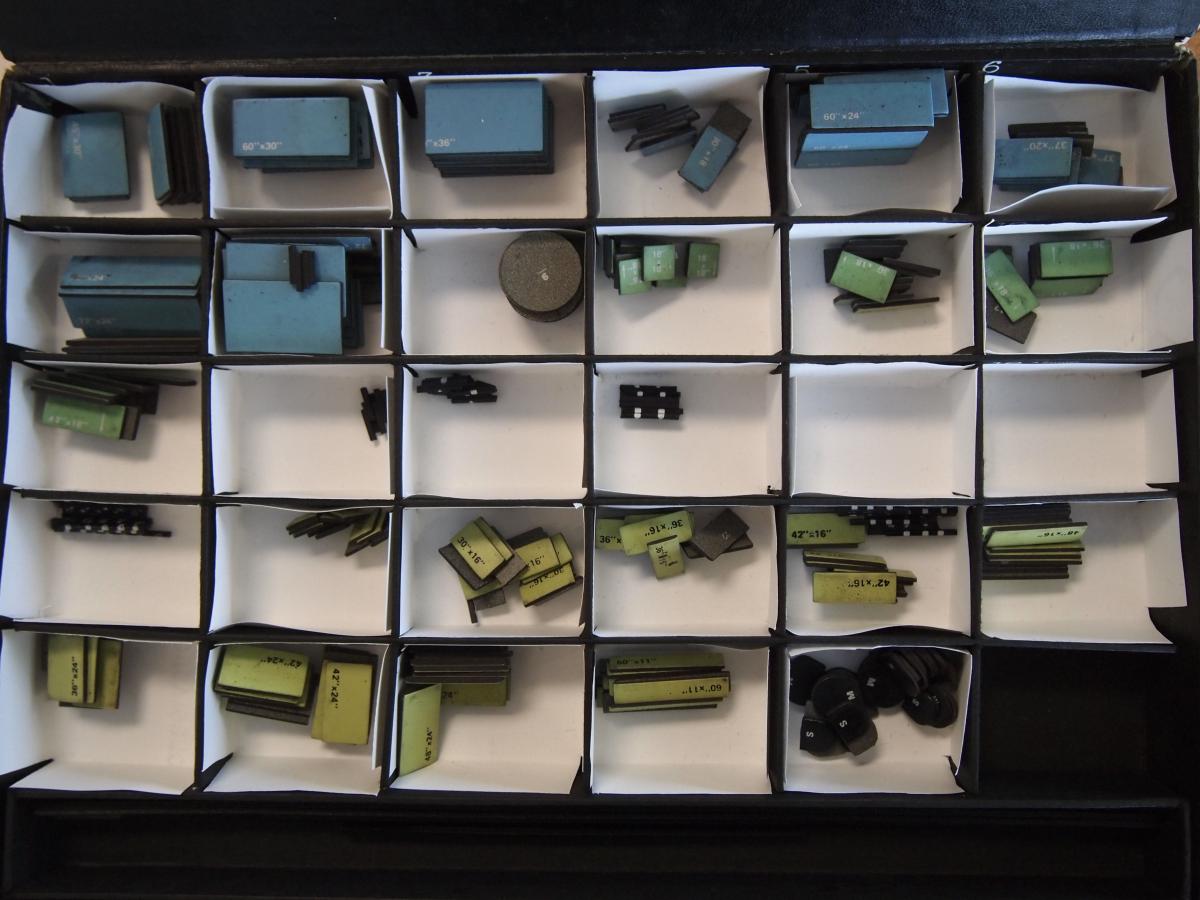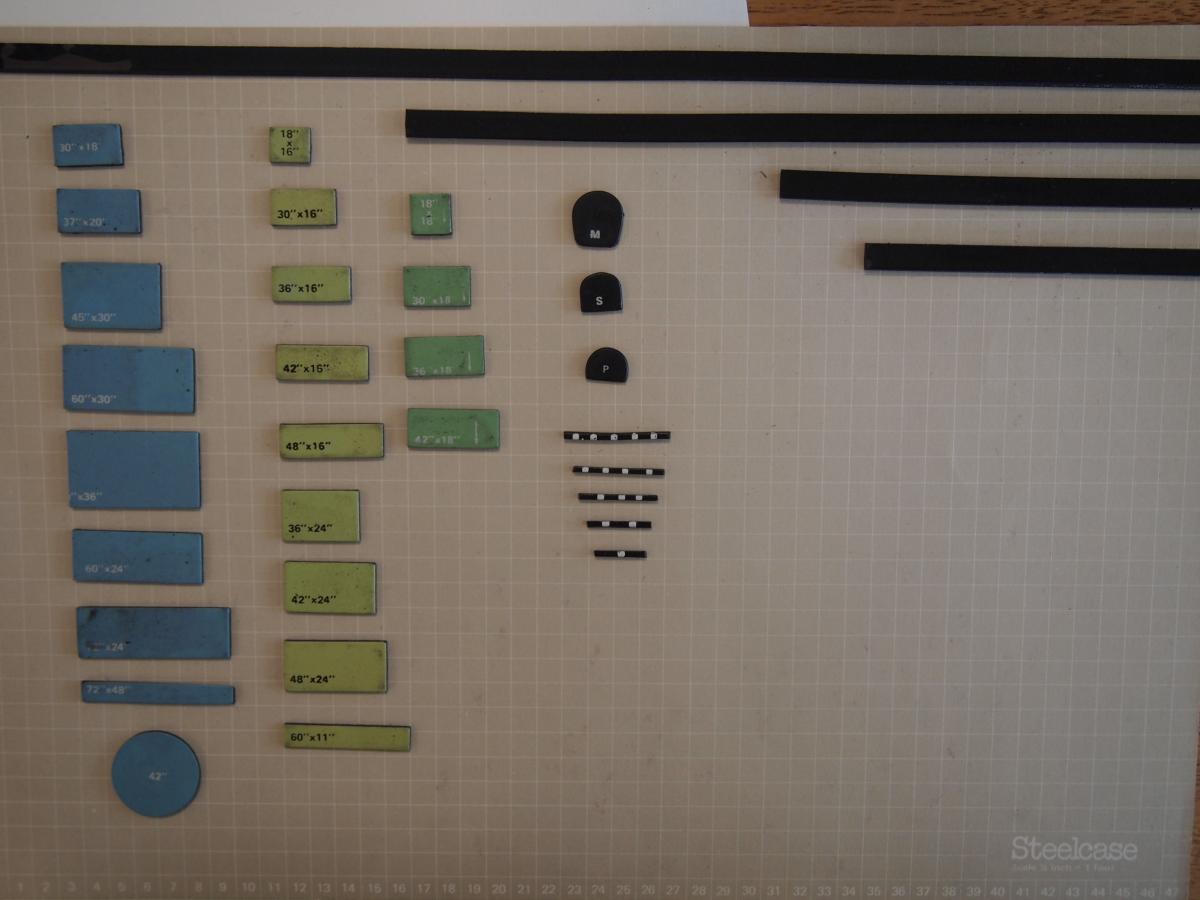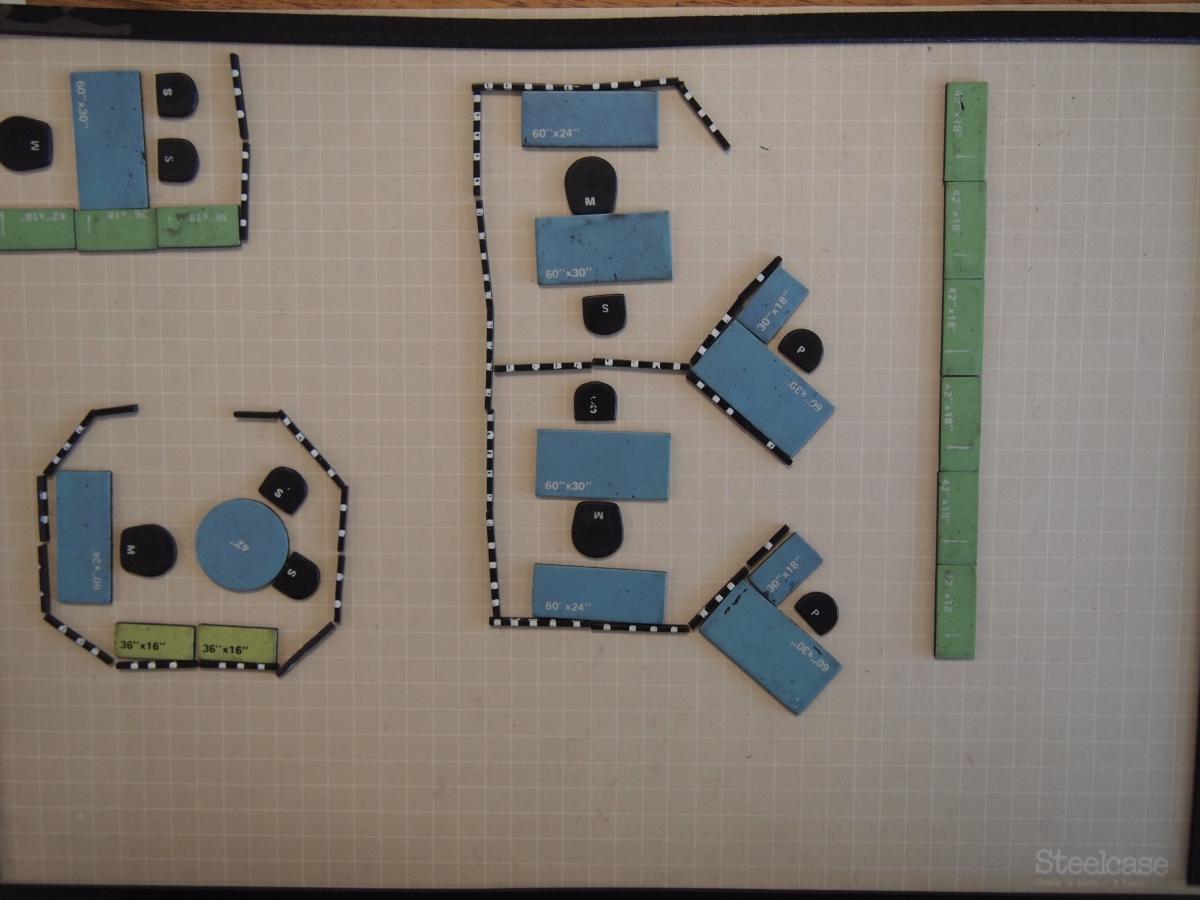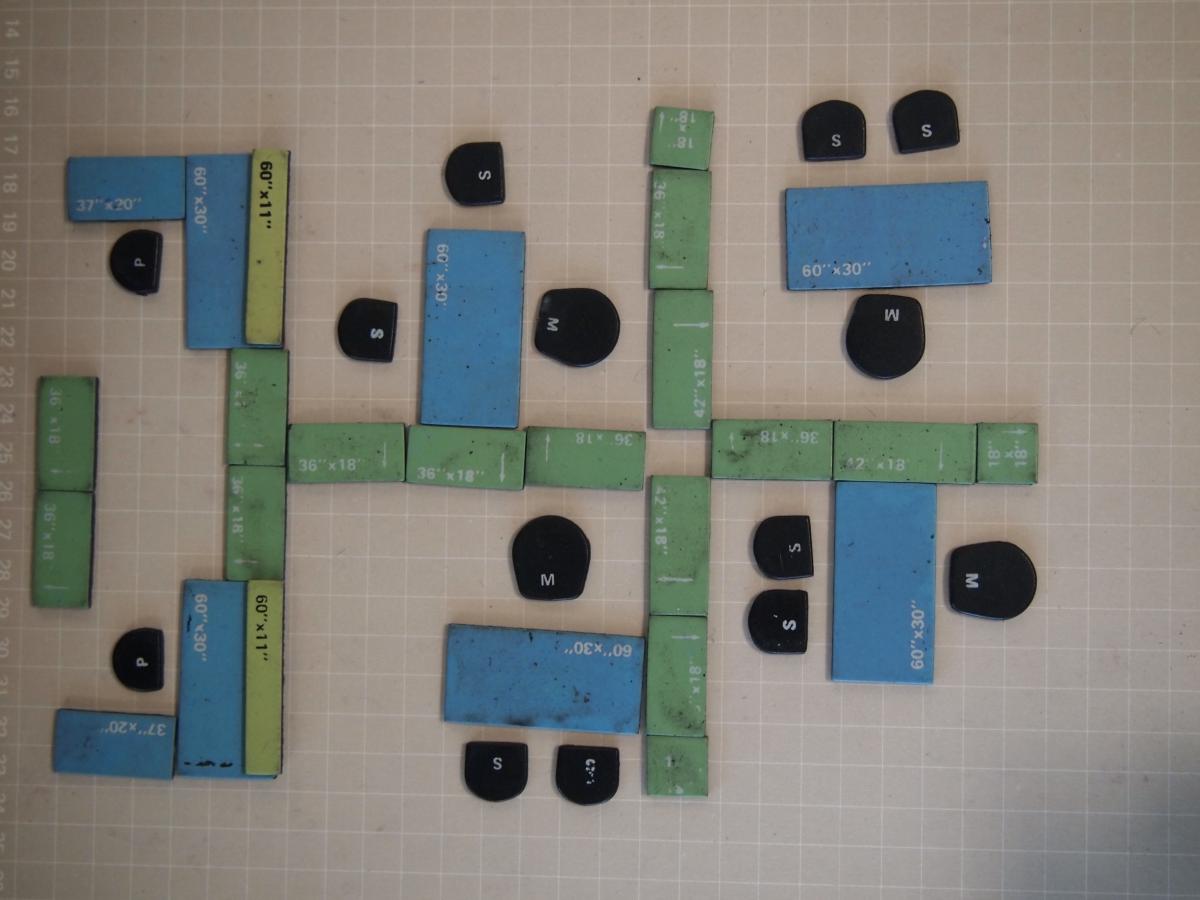The Steelcase Mobiles Space Planner (1969) in the collections of the Hagley Library was designed as a space planning tool for Steelcase’s Mobiles furniture system line. The plain black case snaps opens to reveal a grid of interior compartments containing a different set of small matching magnets each representing the various components in the Steelcase mobiles furniture system including: desks and tables (blue), broadside cabinets (green), panels (thin black strips with white stripes), panel-hung accessories (light green), seating (black magnets in a seat cushion shape), and walls (long black strips). The kit also comes with two grids for planning and a workbook with some suggested layouts.

Looking down into the case with its sorted components and pieces and the tidy grid, the furniture system appears reassuringly coherent and complete. Opening the included workbook, I tried to use the kit to create a single basic workstation with a desk, some chairs, storage cabinets, and partitions, and gradually worked up to more complicated layouts featuring multiple workstations with all different types of components. Playing office planner with these little magnets offered some useful insights into the planning process. For example, I realize as I am working on a layout with a large number of storage cabinets, that the arrows on those pieces signify which side of the cabinet “opens.” That means that in two adjoining workstations separated by cabinets, one side has access to the storage, while the workstation on the other side can use the back of the cabinet as a display space. Understanding this detail in the plan gave me a clearer sense of the layout and the relationship of the workstations to one another.

Yet, the kit also elides a number of important details in its design. In imagining the system as a simple collection of movable components that can be freely connected by a designer or planner, the kit effectively ignores the technical aspects of the system (the bits of fussy hardware that make the connections possible), its limitations, as well as its operational rules. In addition, the kit imagines the parts of the system as identical and interchangeable when in practice many of these furniture pieces could be specified with different attributes making them potentially all different from each other. In planning a real office, this kit and its components would be a poor model for actual planning on any significant scale.

Although characterized as a planning kit, perhaps this should really be better understood as a sales kit. Offering a simple model of the office composed of basic modular components, the kit reassures the office planner that arranging the office will be easy and even fun. The technical details would come later when that same office planner found themselves standing in an actual office space surrounded by the real parts and pieces of the Mobiles system.

For more information about Hagley's research collections, please contact us at research@hagley.org
Jennifer Kaufmann-Buhler is Assistant Professor of Design History at Purdue University. Her research examines the role of objects and spaces in everyday life. Her current project considers the tension between the progressive ideals of the open office plan and the problems that workers and organizations encountered as the open-plan became a mainstream American office design concept in the late 20th century.
